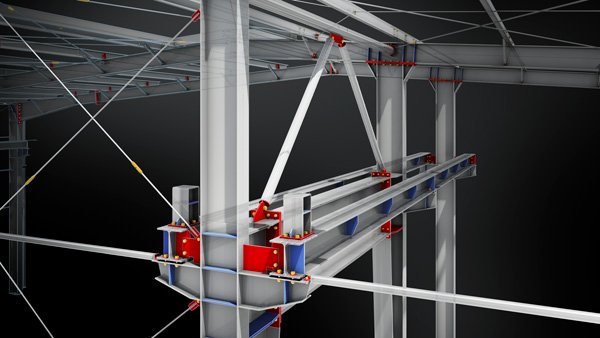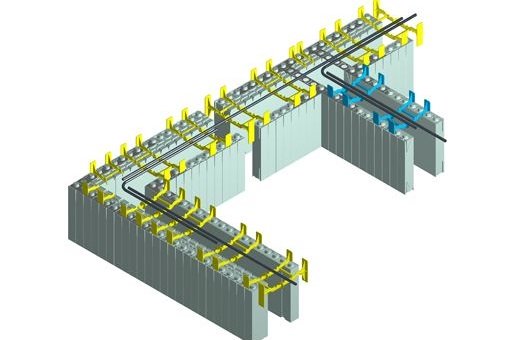AutoCAD: For Structural Detailing
In Construction, Engineering and DesignAbout this course
What you'll learn
Understand Structural Drawings
Draw Reinforcement for many structural elements
Understand Different types of reinforcement
Produce new drawings using old drawings
Draw structural elements based on given and instructions
Understand and manipulate AutoCAD Scales
Understand and Create different AutoCAD layers
Requirements
Computer application basics
A laptop, 4GB RAM minimum, i-5/Dual Core , 64 bit OS
Civil Engineering Students/Civil Engineers
Draftsmen
Architectural Students/Architects
Assessment:
After completing and passing the course successfully, you will be able to obtain an Accredited Certificate of Achievement.
At the end of the course, you will be required to do a real-life Project. Your evaluation will ascertain whether you qualify for a certificate of Technical Competence. It is important to note that some course assessments lead to the award of an accredited certificate by the Ministry of Education and Sports of Uganda.







