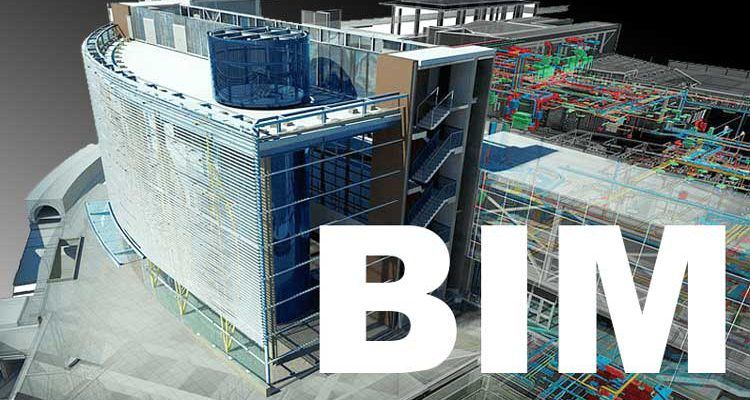Description
The course will start off with the basics; from the terminology which Revit uses to the tools and interface.
We will then begin to build on our project, introducing a new tool and feature as we progress.
Adding in the datum elements; such as the levels and grids.
Structural components; such as the Structural and Architectural columns
Major and Minor Components like the; walls, windows, doors, floors, stairs, ceilings, curtain walls and roofs.
We will then take it to the next level and learn how to create 2D details, how to tag the components, create schedules & legends, creating render images and video walk-through.
Finally we will set up our sheets and send it to print.
Requirements
Computer application basics
A laptop, 4GB RAM minimum, i-5/Dual Core , 64 bit OS
Who this course is for:
Civil Engineering Students/Civil Engineers
Draftsmen
Architectural Students/Architects
Assessment:
After completing and passing the course successfully, you will be able to obtain an Accredited Certificate of Achievement.
At the end of the course, you will be required to do a real-life Project. Your evaluation will ascertain whether you qualify for a certificate of Technical Competence. It is important to note that some course assessments lead to the award of an accredited certificate by the Ministry of Education and Sports of Uganda.







